来源:山东吉祥装饰建材有限公司 时间:2023-12-27 阅读量:965

Foster + Partners 与 CannonDesign 和 Gilbane Building Company 合作,公布了纽约州罗切斯特市梅奥诊所医疗保健中心的新规划。该项目被命名为 "大胆。前进。无界"。这项计划是一项多年期的战略努力,与梅奥诊所 "治愈、连接和改变全球医疗保健 "的战略相一致。该设计对该机构的园区进行了重新规划,引入了融合护理理念和数字技术的新设施。
Foster + Partners, in collaboration with CannonDesign and Gilbane Building Company, have unveiled the new plans for a Mayo Clinic healthcare vision in Rochester, New York. Named “Bold. Forward. Unbound.” This initiative presents a multiyear strategic endeavor aligned with Mayo Clinic’s strategy to “cure, connect, and transform healthcare globally.” Reimagining the institution’s campus, the design introduces new facilities that merge care concepts and digital technologies.
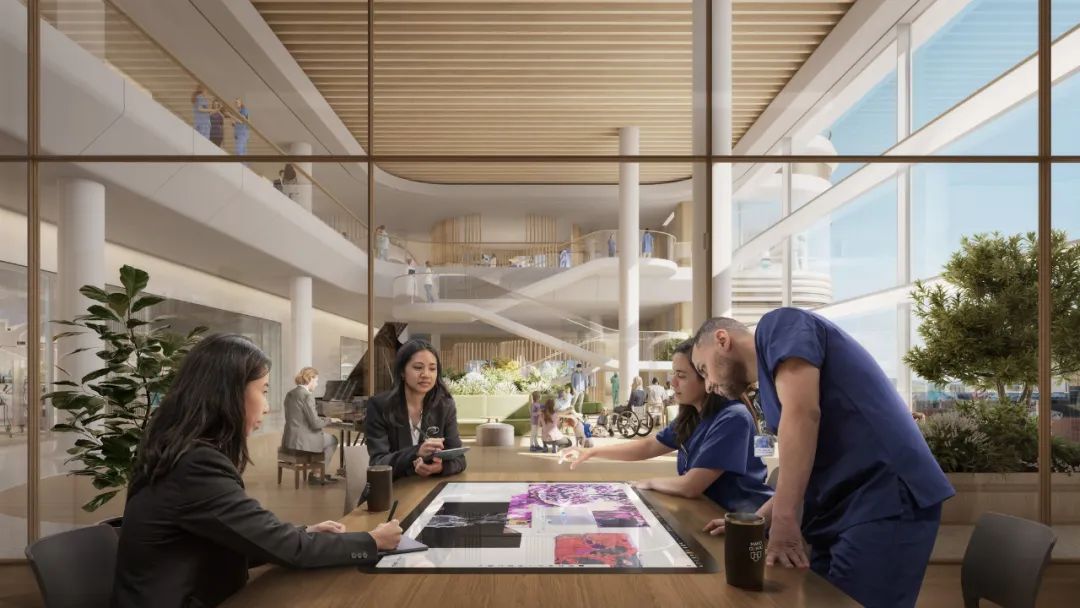
Aiming to revolutionize patient care, advance medical solutions, and improve healthcare outcomes, the initiative seeks to smoothly combine digital capabilities with physical areas in order to support clinician collaboration and meet patients' changing requirements. At the heart of the new design, two new clinical buildings will replace the existing Ozmun complex and Damon Ramp on the Rochester campus. Initially standing at 67m, these nine-story towers have the capacity to rise to 128 m in the future.
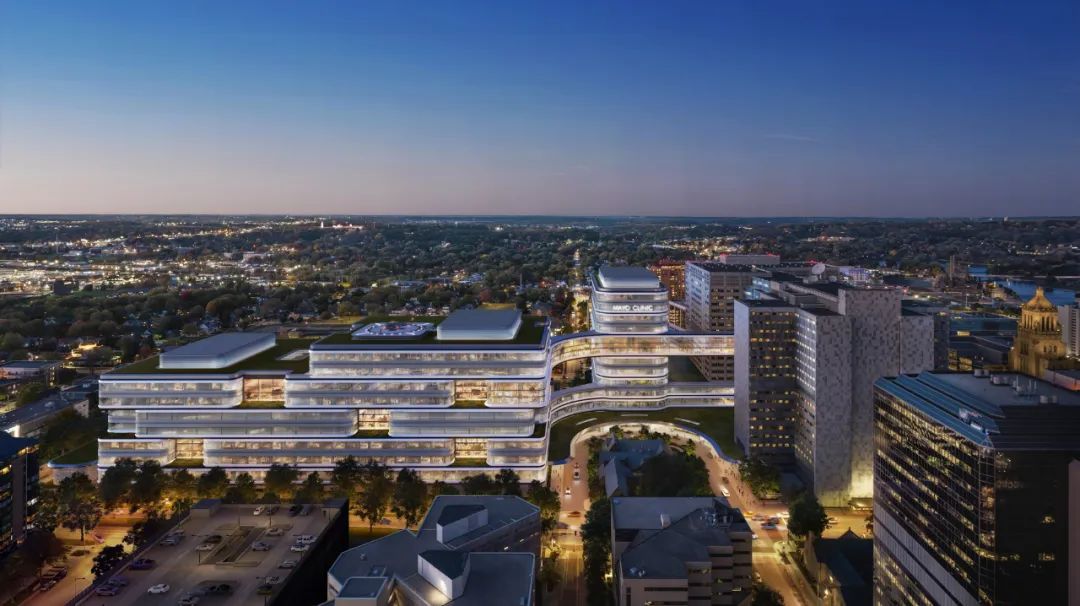
The design highlights the new central point of entry, where the north and south drop-offs merge at a single principal entrance. Extending the current Gonda Lobby into the new building, the scheme allows for more seamless wayfinding and fosters a warm welcome. The two new buildings are connected by a skybridge, allowing the interdisciplinary care teams of Mayo Clinic to collaborate more effectively. Additionally, a double-story social amenity level situated above the central entry point offers patients and families a place to unwind, socialize, and rejuvenate.
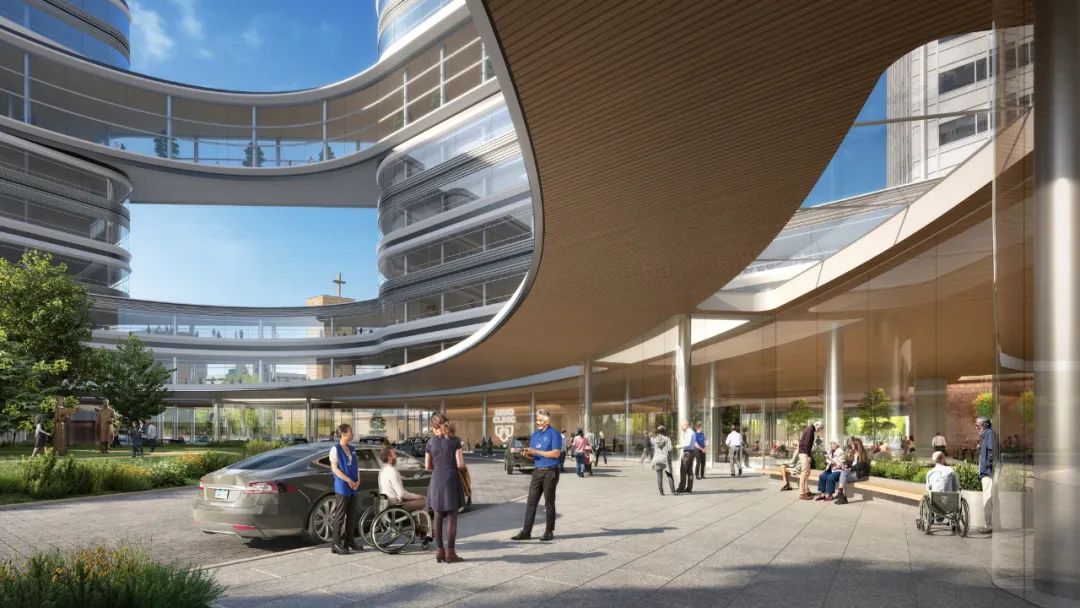
Through the use of natural materials, sunlight, and connectedness, the design integrates distinctive architectural features and areas meant to foster hope and healing. Informed by the fundamental principle of Mayo Clinic to prioritize the needs of patients, it creates dynamic "neighborhoods" of care that optimize access to a range of patient services, from imaging and lab work to consultations and therapies. In fact, these communities create continuous care environments that serve as patients' homes while they are receiving care at Mayo Clinic by bringing resources together around patient needs and particular illnesses.
At the focal point of these residential care communities lies double-height winter gardens, providing abundant natural light and stunning city views. Moreover, these atriums provide chances for relaxation, recovery, cooperation, and caring, in addition to their functional uses.
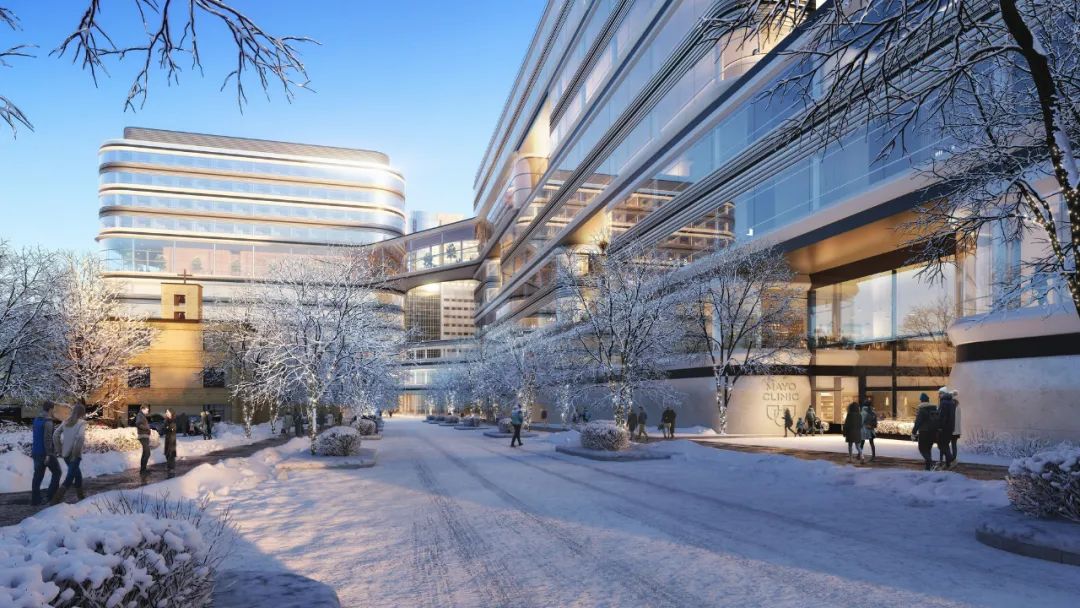
With a universal grid and vast floor-to-floor heights, the architecture allows clinical areas to change and grow with the advancement of Mayo Clinic's medical procedures. Care settings with mechanical, data, and robotic delivery systems are underpinned by flexible technical infrastructure that works in the background, enabling cutting-edge therapies while prioritizing human interactions. The distinction between inpatient, outpatient, and virtual care is blurred through seamlessly integrated digital capabilities, helping patients throughout their healthcare journey.

Foster + Partners has recently won an international competition to design Abha Airport’s new terminal in Saudi Arabia’s Aseer Region. Additionally, the studio has been selected as the winner of an international competition to design a new center for Hangzhou, the capital of China's Zhejiang province. The master plan envisions a green and interconnected mixed-use quarter situated in the heart of the Yuhang District. Finally, The Türkiye Design Council recently gathered 13 design practices, including Foster + Partners and Bjarke Ingels Group, to contribute to revitalizing the historic province of Hatay, an area severely damaged by the 7.8 magnitude earthquake in February this year.
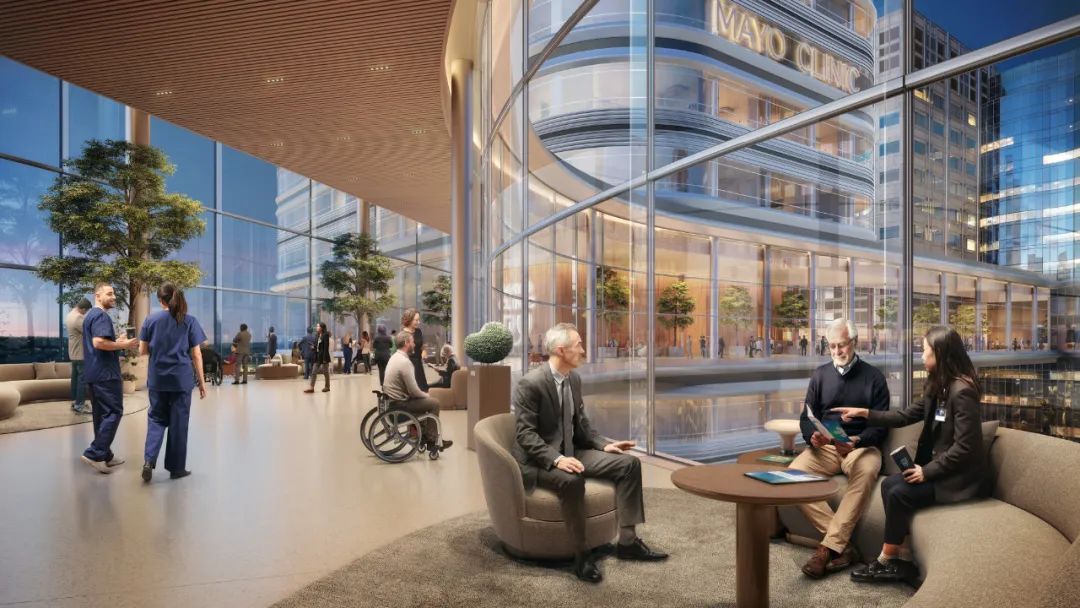
Foster + Partners has recently won an international competition to design Abha Airport’s new terminal in Saudi Arabia’s Aseer Region. Additionally, the studio has been selected as the winner of an international competition to design a new center for Hangzhou, the capital of China's Zhejiang province. The master plan envisions a green and interconnected mixed-use quarter situated in the heart of the Yuhang District. Finally, The Türkiye Design Council recently gathered 13 design practices, including Foster + Partners and Bjarke Ingels Group, to contribute to revitalizing the historic province of Hatay, an area severely damaged by the 7.8 magnitude earthquake in February this year.

